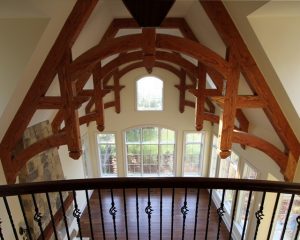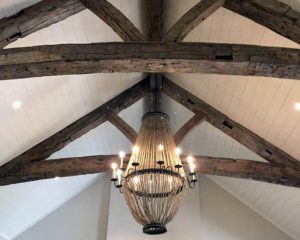 The trusses in a home are vital for keeping the roof up, but timber trusses in Georgia can also add beauty and uniqueness to a home. There are different options for timber trusses, depending on the style of your house and what you want the finished product to be. Here’s what you need to know about timber-framed trusses.
The trusses in a home are vital for keeping the roof up, but timber trusses in Georgia can also add beauty and uniqueness to a home. There are different options for timber trusses, depending on the style of your house and what you want the finished product to be. Here’s what you need to know about timber-framed trusses.
Timber Truss Basics
Most homes have a truss that’s not exposed because its main function is to hold the roof up while creating an open span. Timber trusses are usually exposed not only to add beauty to a home but to add space and volume as well. The ceiling is higher because it goes clear up to the roofline instead of being at the base of the truss’s lower beam, which is how a lot of modern construction is. Open trusses are designed by an engineer to ensure the truss will hold up the roof.
Size of Truss
To ensure the truss will hold up the roof’s load, structural engineers consider four factors. The first is to consult the residential building code to figure out the load of the structure. Then the engineer chooses the sizes and materials for the frame and examines how the building will react to the roof load. Then the materials and sizes will be refined to ensure maximum performance. The trusses are then pre-cut and may be assembled in our shop or at the construction site. Many timber trusses in Atlanta are assembled using exposed steel plates or mortise & tenon with wood pegs, which adds to the aesthetic appeal.
There are five basic types of trusses:
Common Truss
The common truss has a clean design with a lower horizontal beam that joins the two rafters. It’s strong and affordable and not as decorative as the other types of trusses.
Queen Post Truss
A queen post truss is like the common truss, but it adds two posts on either side of the gable, dividing it into three sections. They add strength to the truss, but they’re also effective at drawing attention to the windows of the gable section in a great room.
King Post Truss
 King post trusses are more decorative because they have one single post in the center of the gable, which is called the king post. There are usually two struts that curve out from the king post to add a little more detail. A king post truss is frequently used with other types of trusses and becomes the focal point of design because of the attention it draws.
King post trusses are more decorative because they have one single post in the center of the gable, which is called the king post. There are usually two struts that curve out from the king post to add a little more detail. A king post truss is frequently used with other types of trusses and becomes the focal point of design because of the attention it draws.
Hammerbeam Truss
A hammerbeam truss looks quite a bit different from the previous types of trusses. It has an open section right in the center of the truss, so it can be complex and requires an experienced engineer to ensure structural integrity. It doesn’t have a bottom beam that goes all the way across the beam, so if you’re planning to use a type of wood that’s difficult to find in long pieces, a hammerbeam truss may be preferable because it can span a wide distance with shorter pieces of wood.
Scissor Truss
A scissor truss is one of the most unique designs of all types of trusses. Like the name implies, a scissor trust has a scissor-like pattern because two beams go from the lower part of one rafter up to the opposite rafter. The beams are notched to fit together like scissors.
To learn more about types of trusses and braces for timber construction, contact WOOD & Co. today.
