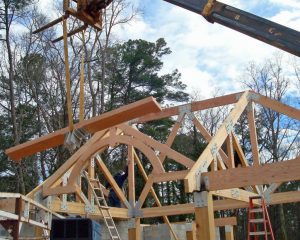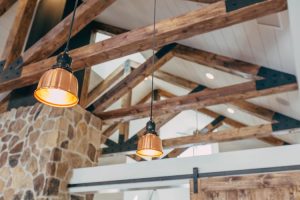 Before contractors can start timber frame construction in Atlanta for your new home, they’re going to need a set of plans. And, those aren’t easy to find, unless you hire an architect.
Before contractors can start timber frame construction in Atlanta for your new home, they’re going to need a set of plans. And, those aren’t easy to find, unless you hire an architect.
You have many options available. You can opt to go with a stock plan or a conceptual design. But, if this is your first time having a house built, these words may not mean much. Here are some advantages and disadvantages of choosing either, beginning with explanations of what each is:
Stock Plan
Stock house plans are pre-designed. They include commonly requested features, such as popular dimensions and layouts. If you’re thinking of a trendy home style, this is probably what you’ll picture.
Advantages
Their biggest advantage is their affordability. Building a home from the ground up is expensive. Most people don’t want to spend too much on just the plan, so they opt for something already pre-designed. It may not be their dream house, but there are several choices out there, so it’s not too difficult to find one that comes close.
Stock plans are designed to target the widest audience possible. You’re not the only one who likes that layout and set of amenities. So, if you want to put your house for sale, you won’t have any trouble finding potential buyers.
Disadvantages
There’s always the risk your house will look similar to others. This may limit your creative expression. But, you’re free to make as many changes as you like. Just tell the contractors your preferences, and let them work their magic.
Constant revisions can pose a problem as well, especially if you don’t have the time or budget for them. And, as it’s being built, you may discover elements about the plan that you liked in theory but not in practice. These problems are easily solved, however, by hiring a good architect to help you. If you’re stuck on something, they can give you their expert advice on what to do and what your options are.
Conceptual Design
Conceptual designs let you get into the details of your future house. Aside from the layout that regular plans will give you, you’ll also have the chance to see what it’ll eventually look like, from the timber frames to the bedroom lighting. They’re typically done through computer modeling programs.
Advantages
With stock plans, you only get the layout drawn on paper. You’ll know what materials will be used and how they’ll be arranged, but it’s not the same as seeing all the elements come together. Conceptual designs solve this problem. You won’t just see a 2-dimensional representation. Instead, you’ll witness your vision brought to life.
This will help you sort out what you like and what you don’t more quickly. The architect will also have an easier time understanding what you want. If you prefer a material or design but don’t know how to describe it, you can show them a picture, and they can add it to the plan. Then, you can decide if it fits your vision.
Disadvantages
One disadvantage of using conceptual designs is you may go overboard. After all, you’ll see your dream home come to life before your very eyes. It can get a little too exhilarating. You may end up picking materials, styles, or layouts that are beyond your budget or that won’t fit the property.
But, this problem is easy to sidestep as long as you have a trustworthy team working with you. Tell your architect your budget before the project starts. That way, they can lead you away from expensive choices. And, if anything gets past your original consultation, your construction manager can give you advice on how to save money.
What’s Better?
 That depends on your needs. If you’re looking for something easy and affordable, you should go with stock plans. That way, you won’t have to start from scratch. Instead, you’ll only have to make a few revisions before starting the project. It may not produce something unique and eye-catching, but you’ll still have a beautiful house.
That depends on your needs. If you’re looking for something easy and affordable, you should go with stock plans. That way, you won’t have to start from scratch. Instead, you’ll only have to make a few revisions before starting the project. It may not produce something unique and eye-catching, but you’ll still have a beautiful house.
If you want a plan that comes as close to your dream home as possible, go with a conceptual design. It’s expensive and time-consuming to do, but you’ll have more freedom to personalize your home.
And, once you’ve decided which one you want to go with, you can get started on the other aspects of constructing a home. Visit WOOD & Co. when you need to purchase the materials for a hammer-beam truss in Atlanta for your brand-new house.
