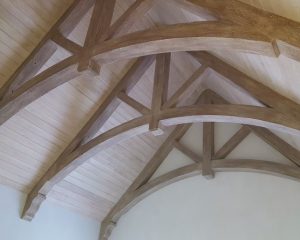 Your house would not have a roof without trusses. They provide structural support to your roof, an open expanse to the room. Plus, when kept exposed, each Atlanta timber truss adds architectural appeal to your home’s interior. Here are the seven best trusses to use in your timber frame home.
Your house would not have a roof without trusses. They provide structural support to your roof, an open expanse to the room. Plus, when kept exposed, each Atlanta timber truss adds architectural appeal to your home’s interior. Here are the seven best trusses to use in your timber frame home.
Common Truss
Timber trusses amplify the space in your home. A timber frame ceiling is positioned near the roofline instead of tied to the base of a truss’s lower beam. This lets you create open ceilings in each room of your home.
Common or simple timber trusses are usually seen in more modern timber frames. They’re strong, affordable, and offer a clean design. You can easily identify them by how the lower horizontal beam, aka chord, joins the two rafters. Because they don’t have webs, and therefore a load-bearing capacity that typically spans at roughly 30 feet max, common trusses are best used for small applications.
Queen Post Truss
Queen post trusses have two additional posts that divide the gable. This style, and their king post counterparts, have an aesthetic reminiscent of Craftsmen or European designs. As one of the heavy timber framing trusses, they’re great for framing windows in your living room. Queen post trusses are excellent for balancing taller spaces in your home.
King Post Truss
King post trusses have one additional post in the center of the gable. This splits the gable in two and usually includes two struts on each side. Normally, this style is used with other types of trusses. These are extremely popular and come in a wide array of styles. Their bold features create a beautiful focal point in your home design. To find the right one for your home, take careful measurements room span or width and roof slope in the room you want to put them in.
Hammerbeam Truss
With a dramatic and complex style, hammerbeam trusses are normally used for larger spans like churches, pavilions, and indoor pool spaces. They also have an open-air center. One of the benefits of these trusses is they don’t have a chord (bottom tie beam), so they can span wider distances with shorter pieces of wood. This type is ideal for when long, straight building timbers are in short supply.
Scissor Truss
This style consists of two beams that run from the lower part of one rafter to the upper part of the rafter on the opposite side. The beams are notched then fitted together, creating a smooth finish and strong support. Scissor trusses can have a variable slope, making them incredibly flexible. This style has a nostalgic feel yet fits well with modern building designs. They’re especially useful for roofs with multiple slopes going in opposing directions.
Arched Trusses
Arched trusses have straight top rafters. You can place the curved bottom chords and webs in any number of arched styles. This style originated from classical, Euro, traditional, and sometimes rustic timber frame designs. Arched chord trusses are extremely versatile. They work best where fuller designs are too bulky and you want more open feel above your head. They also add a modern feel and eclectic aesthetic to older farmhouses.
If you want to know more about truss styles, or wide plank flooring in Atlanta, visit WOOD & Co.’s website today. Send us your thoughts and questions to https://www.thewoodco.com/contact-us/, or call us at 770-514-0129 to talk about your housing project.
