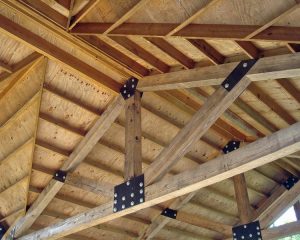 When people contact us and inquire about our timber framing services, they often want to know whether we offer structural timber framing or only decorative timber framing. Here at WOOD & Co., we are experts in timber frame construction in Atlanta, and as such, we can offer both types of framing. Whether you need a sturdy structural frame built, or simply want some decorative timbers added to an existing structure, we can help. But what exactly are the differences between structural and decorative timber framing? Keep reading to find out.
When people contact us and inquire about our timber framing services, they often want to know whether we offer structural timber framing or only decorative timber framing. Here at WOOD & Co., we are experts in timber frame construction in Atlanta, and as such, we can offer both types of framing. Whether you need a sturdy structural frame built, or simply want some decorative timbers added to an existing structure, we can help. But what exactly are the differences between structural and decorative timber framing? Keep reading to find out.
Who Is Carrying the Load?
The primary difference between decorative and structural timber framing is that one is load-bearing, while the other isn’t. Structural timber framing supports the structure of the building itself. Decorative timbers, on the other hand, are just that—decoration. They’re typically made to look as if they’re structural in nature, but ultimately, they’re only there for appearance’s sake.
For example, let’s say you have a home that you want to remodel to look more rustic in design. It has a high, peaked ceiling in the great room, and you want to make it look like it’s supported by wooden beams, when the building is actually constructed of steel or conventional 2x framing. These beams can easily be added during the remodel, but since the rafters within the ceiling are the ones bearing the weight of the roof, they would be considered decorative timber framing. On the other hand, if you’re building a cabin and design a great room with these exposed beams, and they’re also a central part of the roof’s support system, they can be structural (and decorative as an added bonus).
When Can They Be Put In?
Structural timber frames are usually best added when the structure is initially being built. Removing a building’s load-bearing beams to replace them with structural timbers is extremely difficult and very expensive. Often, if this is what you genuinely want, it’s more sensible to break down the structure entirely and rebuild it.
Decorative timber framing, however, can be added to an existing structure to create a desired aesthetic. It’s much easier to add this type of timber to a home during a remodel, and we’ve done these types of retrofits on many occasions. However, it is important to ensure that your existing structure is able to support the added weight of these beams, since they can weigh hundreds of pounds apiece. Our timber trusses are often designed to carry their weight load into existing walls, to the foundation.
What Wood Is Used?
With structural timbers, it’s essential that the beams are of durable, high-quality, undamaged wood. Various wood species and grades lend themselves to engineering requirements better than others. Since they’re bearing the load and keeping your building upright, they need to be in excellent shape and designed to do that job for years to come. There’s no exact type of wood that must be used, so long as it’s graded for structural framing; however, Douglas fir is a very common choice.
Decorative timber framing should also be durable and high-quality, but since it’s not a load-bearing frame, you have a bit more flexibility in the wood you use. In fact, decorative framing is a great way to use reclaimed beams that aren’t graded or lighter, and less expensive woods, like Eastern White Pine.
Whether you’re looking for a totally new construction , or a decorative timber frame with a hammer beam truss or other style of timber truss in Atlanta, contact the experts at WOOD & Co. to get started on your framing project today.
